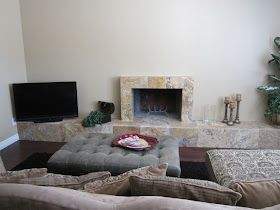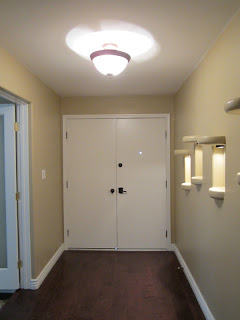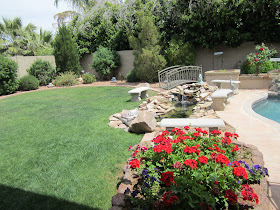Today, we started with more open minds and high hopes. We did make an offer on a home from Monday, but so did someone else (before we got to town!), so ours is sitting as a "back-up offer." That meant we were free to look at more homes and hopefully find something more likely to become ours. To open our horizons to more homes, our real estate agent widened our parameters, in terms of square footage and number of beds/baths to give us more choices.
Tuesday: House #1
According to our realtor, the owner of this home practically gushed with pride over his newly refinished lodgings. We were very taken with the front as well. For an older one story, this was very cute and had a lot of charm. Being an older neighborhood also meant that the homes around had a lot of character as well.
Right when you walk in the property to the right is a room that is technically a bedroom, as it has its own closet and 3/4 bath, but with the fireplace, it seems more like a living room. It's a little odd being completely separated from the rest of the home, but has nice floors.
Looking back towards the front doors, the room I just showed is on the left and some interesting display sconces (?) are on the right.
The kitchen was a great size and newly redone, with nice appliances. No separate eating nook, but the stools at the counter are very nice. The main eating area is off to the other side of the kitchen. A little dark, but very nice.
Ed checking out the mini room off of the dining area that could be a small office or just a sunroom.
Past the kitchen is a smaller family room, good for tv watching and lounging about.
I loved the huge pantry and the frosted glass with the word "pantry" etched in.
The laundry room was also newly remodeled with granite counters.
Out back there was a ton of potential. Very open, with a firepit already built in. Aggressive planting along the back and side walls would do wonders to help with the privacy and sound from the somewhat busy street behind the home (noticing a theme? lots of busy streets).
The master looks out onto the backyard and features very nice french doors leading out. The doors actually have shutters built in between the planes of glass - according to our realtor a very high upgrade.
Pros:
City location. It's in a very desirable part of north Awatukee and is not a bad distance from Ed's work. Good school district.
Upgrades everywhere
Very cute curb appeal
Backyard has a lot of potential
Nice fire pit out back
Nice covered patio
Cons:
Very flat ceilings (con mostly for me)
Layout a bit odd (especially living room location)
Darker interior (kitchen area)
Not all the remodels are what we would have chosen
On a busy street (with noise)
Tuesday: House #2
This home is in the potential desirable "Islands" community, with a view of one of the many lakes. It has the somewhat unusual split level design, so when you walk in, you either walk up or down. Up takes you to the main living floor, where you have a nice view out the window.
The kitchen is a very nice size, with newly upgraded finishes, including a very nice island. What this place doesn't include anywhere? Blinds. A pretty hefty expense apparently, and something we should request the seller to take care of.
Off the kitchen is a deck that overlooks the backyard. It would be a great place to have breakfast.
Looking back from the deck, you can see the main living space upstairs. Because of the split level, we wouldn't really have a formal and more informal space. Instead the upstairs would be a more daytime space for hanging out, and we'd go downstairs to be cozy in the evening.
This house had a serious, deep pantry. Very nice.
Heading down the stairs, you reach the very nice (and much cooler) "family rom" area. A beautiful fireplace and it's location partly under ground make it the perfect place to cozy up in the evening.
The laundry room is downstairs, which makes it great for doing laundry - no lugging things up to the main floor!
The master is also down below, which again, makes it very cool. The view out isn't that great, but with some plants in front of the windows, it could be very pretty. There is one other bedroom on the other side of the downstairs as well.
Pros:
Cool downstairs (temperature wise)
Beautiful fireplace
Lot next to house is a greenbelt (a little more privacy)
On a cul-de-sac
New kitchen
Deck off the kitchen (for eating outside)
Cons:
Design makes it feel like a townhome (not wild about the split level right when you come in)
On a street that isn't super busy, but is still a main road for everyone coming into the complex.
No formal living/dining area
Can't access backyard except by stairs from the deck
Backyard is, frankly, a bit ugly, with a weird design and lots of palm trees
Tuesday: Home #3
This home was the largest one we saw and just went on the market.
It had a formal living area (which they had set up with a bar! not something we'd have in our home)
Nice formal dining area as well.
A huge selling feature of this place is the backyard. Very private, big, and quiet, it has everything we could want.
It has a beautiful built in grill, with its own fridge, ready to go.
A lovely pebbletec pool and also a spa.
It even has a koi pond for Ed!
One "quirk" is that the master bedroom is downstairs, but it is beautiful and looks out onto the backyard.
Even better, it has a fireplace! Technically, this is the fireplace from the family room, but it's double sided, so it serves both sides.
The stairs are off of the dining room towards the front of the house.
Up the stairs is a great loft area. Once we have kids, this seems like the perfect play room, but for now, we'd probably use it like they do, as a hang-out media room.
Looking over the banister in the loft, you can see the beautiful kitchen, eat in nook, and family room.
Also upstairs are two bedrooms in the front of the house,
one of which we'd keep as a guest room, and a 3rd room that would be Ed's office.
Back downstairs, the kitchen was one of the huge features I loved. Especially, that is has a gas stove (which is unheard of in this area).
We like the breakfast nook as well as the bar stool area - lots of dining options.
Looking out from the kitchen into the family room, you can see the fireplace and the main hanging out area. We aren't sure about the TV above the fireplace, but we're not sure where else it could go.
Pros:
Huge space for the price; Seems like it would be a good investment
Privacy! The backyard is not up to a street at all, and the big trees from the lot next door makes it very lovely
Gas range and pond (both on our "dream" list)
Little work would need to go in right away
Amazing outdoor space. We could imagine spending most of the year eating, playing and relaxing out there.
Has all the rooms we'd want
Excellent neighborhood (a block from a park with playground, basketball court, and picnic tables, and 2 blocks from a school and fields).
Cons:
Possibly "too much house" especially right now
Large backyard means extra maintenance
Master is downstairs
Ideally, the seller wants to rent the home back and still live there (so anyone who offered that would automatically get the home)
That's the end of day two! Would you make an offer on any of these?





































That last house is pretty fabulous, but I wonder if the price point is purposely set lower so that they can entice an investment buyer to buy the house and rent it back to the seller. I wonder what kind of offer it would take to buy it outright.
ReplyDeleteThat house would be a lot to clean, but it'd be hard to say no to that yard if you can afford it. The downstairs master isn't ideal, but it's really the only negative.
Happy hunting!